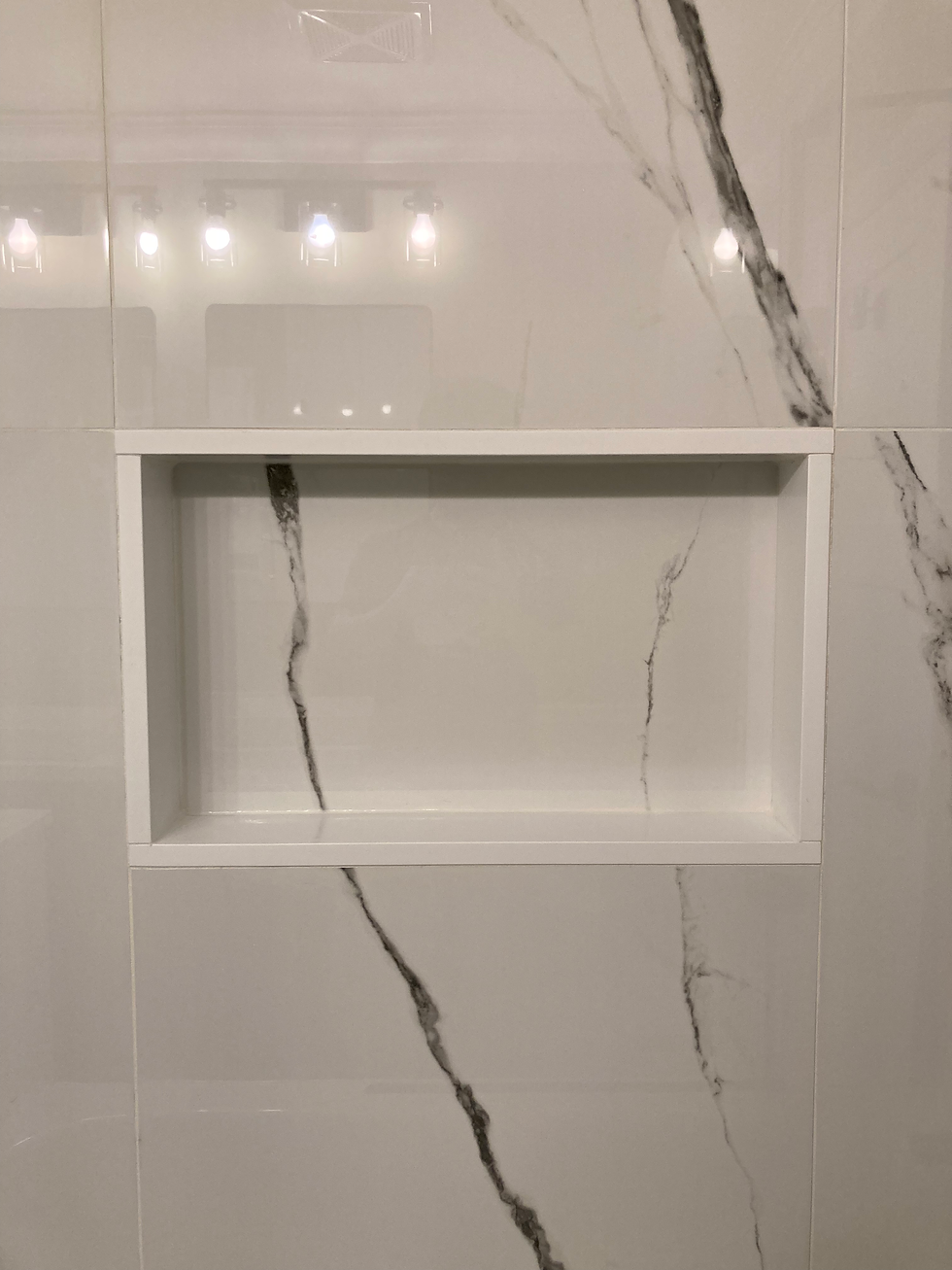Newmarket Main Floor Bathroom (Part 1/2): The Shower
(Click an Image to Enlarge)
(Post Renovation)







(Pre-Renovation)




Creating a new modern space while also featuring earthy colors to bring a feeling of warmth in this Newmarket bathroom was the theme for this renovation.
Bringing the modern feel within this bathroom is centered around the new tub shower. The existing soaker tub for this shower was kept in place as it was still in good condition, but everything else had to go. The first of which to go was the top half of the existing wall separating the back end of the shower from the toilet on the other side. Due to the shower still featuring an alcove tub a wall was still needed for support of the tub, but was reduced to a half wall featuring a custom glass panel to vastly expand how big the bathroom felt as a whole.
With the dividing tub wall gone, a wall to wall sliding shower door was going to be hard to install, but a great solution was found in this black wall mounted hinged door. The great thing about these doors is the versatility they provide the user in both shielding water from escaping when taking a shower, along with the ability to swing outward so as not to be an obstruction when taking a bath. This is a great feature to have in a door on any tub shower for both adults using the tub, or bathing young children if a tub shower like this is the lone showering unit within a home.
The very large 4' x 2' tile used in this shower provide a beautiful modern look with black veining that adds style but is not over powering or too busy. The black veining in this tile meshes perfectly with the floor tile in the bathroom (see part 2) and the shower now features plenty of space for storage of shampoo and soaps in both the new shelf niche and on top of the half wall shower sill
