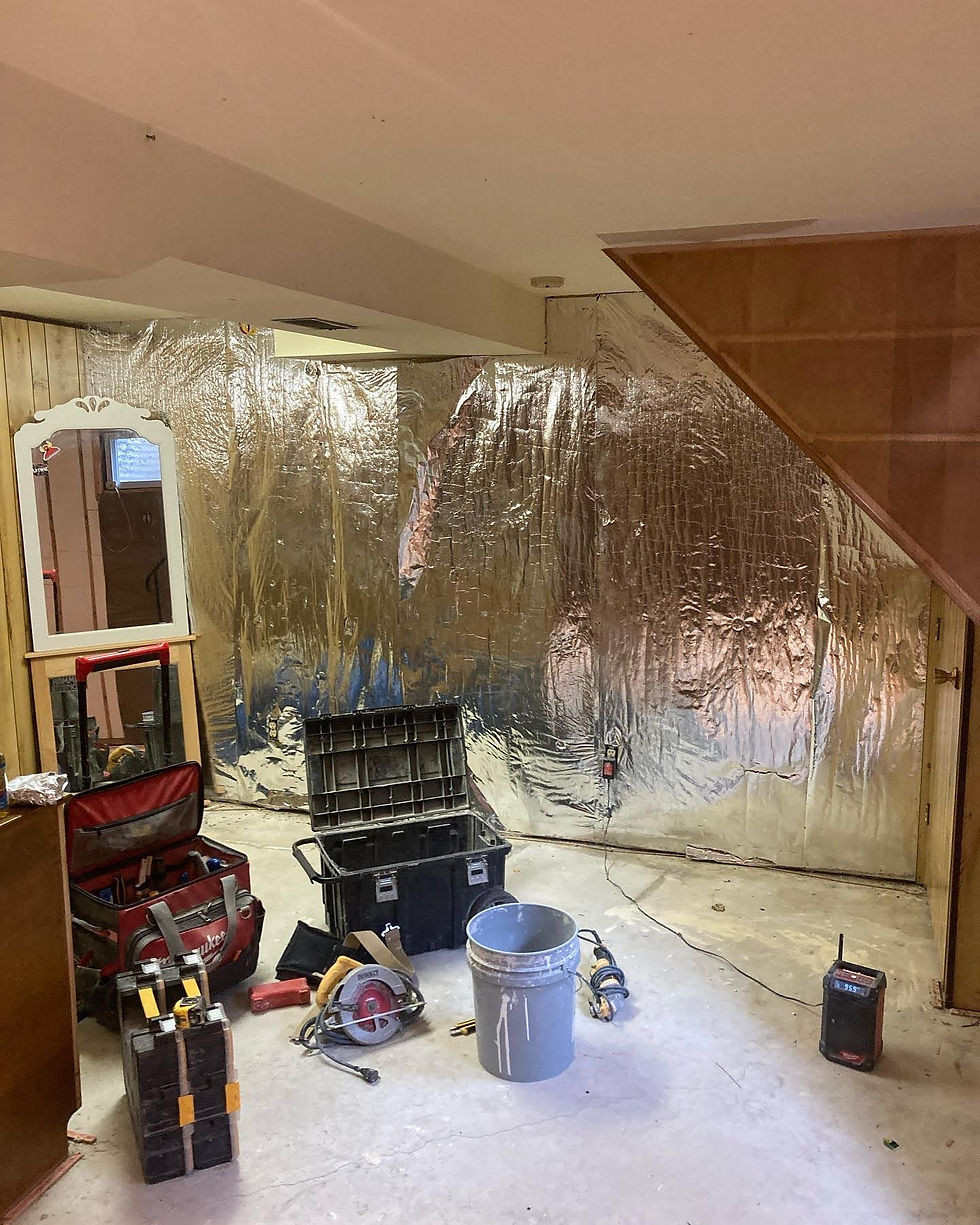Markham Basement Gym
(Click an Image to Enlarge)
(Post Renovation)













(Pre-Renovation)




A home gym was a great addition to this basement area that was in rough shape due to water damage sustained through a foundation wall leak. Remediation had been done to fix the leak and clean up the moldy mess, however the space was still left extremely unfinished and was not a pleasant area to be in (see before pics). The area didn’t quite have an identity, and given the size, it had a lot of potential to be much more.
A very old 1980s jacuzzi tub was also removed from the washroom due to it no longer functioning. A simple, and better use for the tub space resulted in the creation of a closet for storage with access into the gym area while being closed off to the washroom.
Additional vapour barrier, studs, and insulation were installed where necessary on the walls before drywall installation. An off-white paint colour was chosen for the walls to brighten up the space, with not only the drywall being painted, but also some remaining wood sheet paneling. Painting this paneling was a great way to complete the look of the new space, and transformed the paneling to a look that resembled shiplap, while also being a money saver.
New window casing, door casing, and baseboard was installed, but what really transforms this new space is the floor. Replacing the eye sore of just the concrete basement slab, is a new durable laminate plank flooring. The flooring colour was kept light to keep the room feeling as big as possible, and is a great choice for a home gym given its durability. The Flooring was also continued down the hallway leading to the laundry room and TV room in the basement.
The stairs leading to the basement were also a big eye sore due to the water damage forcing the removal of the old carpet. A simple, quick, and money saving option to bring these stairs back to life was to sand down every step and paint them a dark brown to contrast the colours in the room.
Overall this basement underwent a great transformation from a very under-utilized area, to a space with purpose and value to a physically active family.
